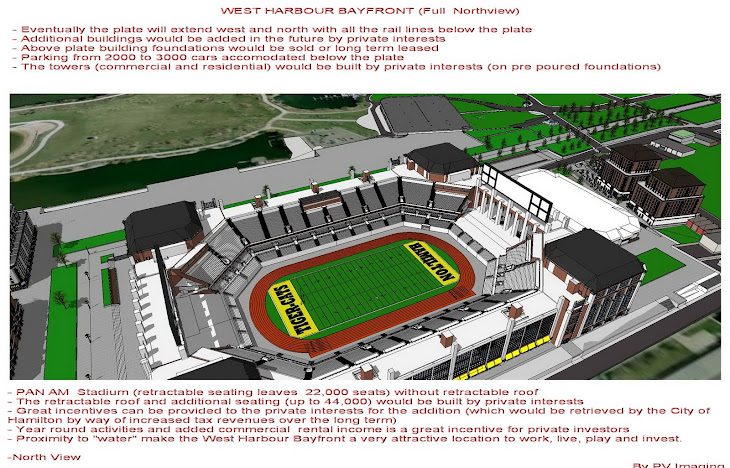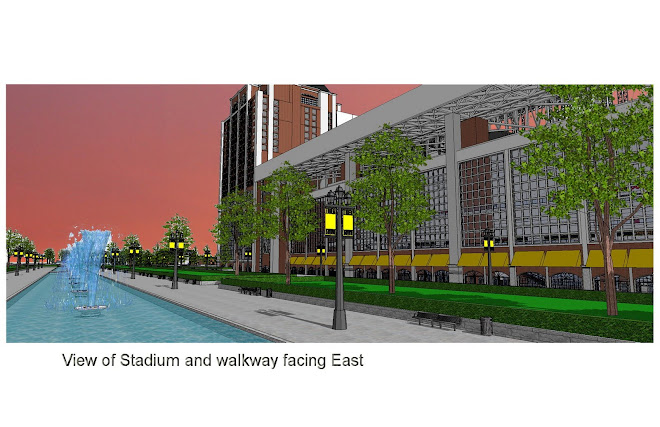
Proposed New Retractable Roof and Added Commercial/Residential Components
Capacity (All numbers approximate)
Capacity (All numbers approximate)
- Track and Field – 22,000 (32,000 with temporary end zone seats)
- Football and Soccer – 30,000
- Grey Cup – 40-50,000
- 78 Luxury boxes
- 3000 Club seats
- Football and Soccer – 30,000
- Grey Cup – 40-50,000
- 78 Luxury boxes
- 3000 Club seats
How the seating breaks down
Permanent bowl holds approximately 22,000.
Retractable seating extends over the track to add 8000 premium lower bowl seats bringing the fans closer to the field. In front of the luxury boxes are 3000 club seats.
Each end zone plaza has room to add 5000 seats anchored to the pedestrian bridges.
Above the ring of honour is room for more temporary seating bringing the capacity for special events to approximately 45 - 50,000.
Tower Details
- floors of commercial/office lease space (approx. 100,000 sq. ft.)
- 13 floors of residential condo space (approx. 300,000 sq. ft.)
- 3 premium penthouse suites
- 1 field view restaurant
- 1 rooftop restaurant
- 3 X 6000 sq. ft. convention hall/ballrooms
North East Tower
- New Canadian Football Hall of Fame
- 25 yard X 45 yard demonstration field
-13 floors of residential/commercial/office space
Stadium Amenities
- 2 floors of concessions
- Luxury Level Lounges on both north and south sides of the stadium
- Team stores or other retail on both north and south sides of the stadium at entry gate level
-4 Restaurants
- 78 Luxury Boxes
- End Zone Plazas for game day promotions and special event rentals
- Demonstration Field for coaching clinics, mini games and training
Parking
Approximately 2300 spaces directly below the stadium.
Access from Stuart, Barton, and Queen Street.
Bay front Ground level parking to be turned into 3 level parking structure.
Additional parking will be available if the whole area is developed/ up to 6,000 parking spaces.
Retractable Roof
Consists of 4 arch truss frames covered in synthetic fabric or solid panels. Each section moves along a rail system which runs along bowstring trusses on the north and south sides of the stadium. The bowstring trusses are supported by concrete super columns that rise along the side of each of the four towers. The permanent roof structures which span the easterly and westerly towers also act as a pedestrian bridge linking the upper floors of the towers.
Permanent bowl holds approximately 22,000.
Retractable seating extends over the track to add 8000 premium lower bowl seats bringing the fans closer to the field. In front of the luxury boxes are 3000 club seats.
Each end zone plaza has room to add 5000 seats anchored to the pedestrian bridges.
Above the ring of honour is room for more temporary seating bringing the capacity for special events to approximately 45 - 50,000.
Tower Details
- floors of commercial/office lease space (approx. 100,000 sq. ft.)
- 13 floors of residential condo space (approx. 300,000 sq. ft.)
- 3 premium penthouse suites
- 1 field view restaurant
- 1 rooftop restaurant
- 3 X 6000 sq. ft. convention hall/ballrooms
North East Tower
- New Canadian Football Hall of Fame
- 25 yard X 45 yard demonstration field
-13 floors of residential/commercial/office space
Stadium Amenities
- 2 floors of concessions
- Luxury Level Lounges on both north and south sides of the stadium
- Team stores or other retail on both north and south sides of the stadium at entry gate level
-4 Restaurants
- 78 Luxury Boxes
- End Zone Plazas for game day promotions and special event rentals
- Demonstration Field for coaching clinics, mini games and training
Parking
Approximately 2300 spaces directly below the stadium.
Access from Stuart, Barton, and Queen Street.
Bay front Ground level parking to be turned into 3 level parking structure.
Additional parking will be available if the whole area is developed/ up to 6,000 parking spaces.
Retractable Roof
Consists of 4 arch truss frames covered in synthetic fabric or solid panels. Each section moves along a rail system which runs along bowstring trusses on the north and south sides of the stadium. The bowstring trusses are supported by concrete super columns that rise along the side of each of the four towers. The permanent roof structures which span the easterly and westerly towers also act as a pedestrian bridge linking the upper floors of the towers.










Be one of many many millions all over 우리카지노 the world to experience a world-class sporting occasion proper from our web site
ReplyDelete